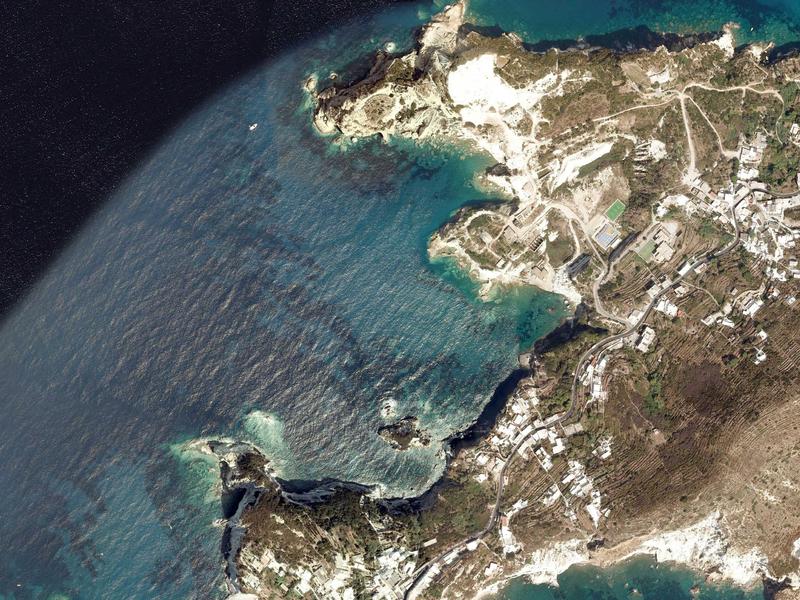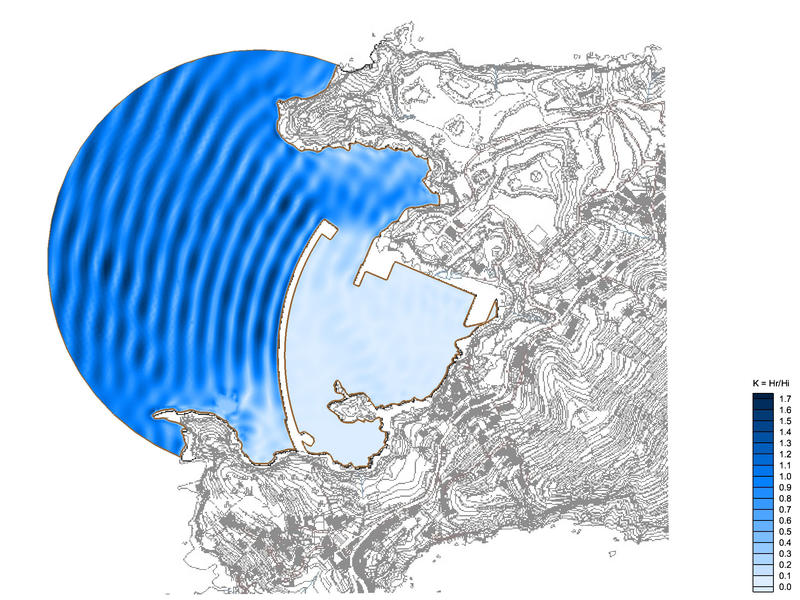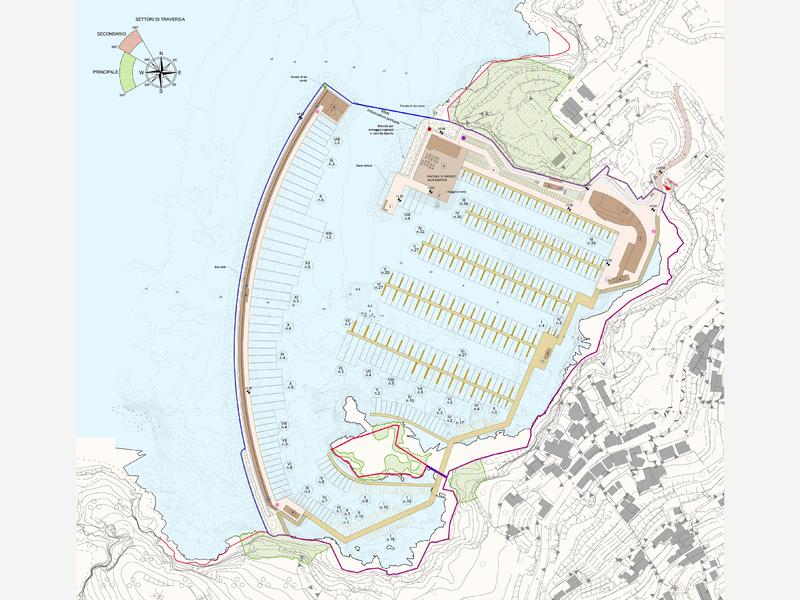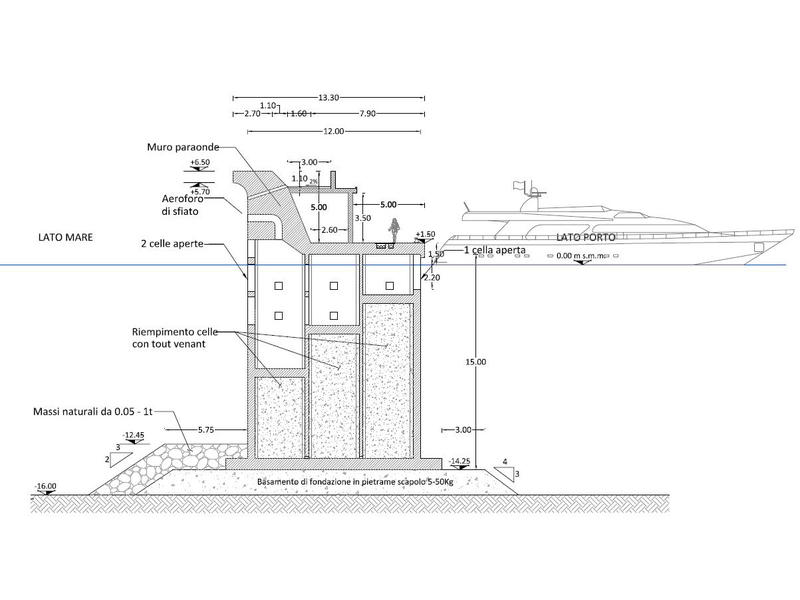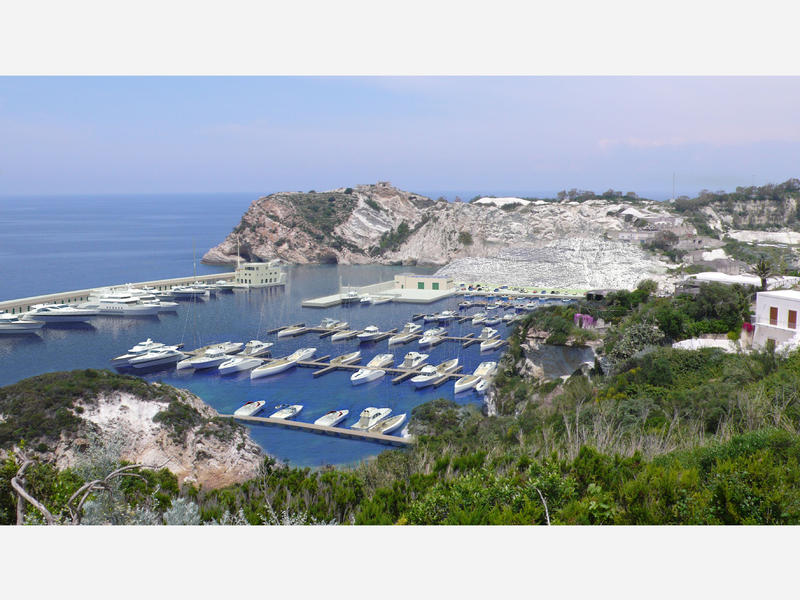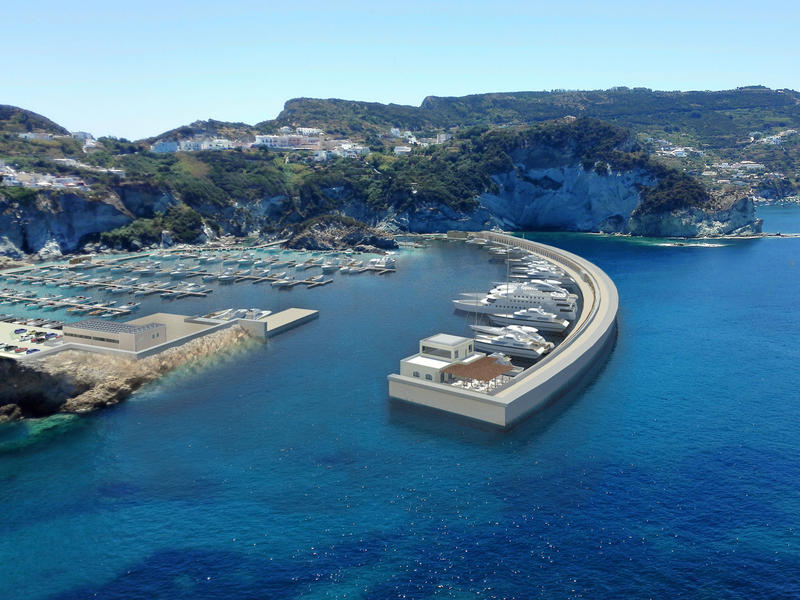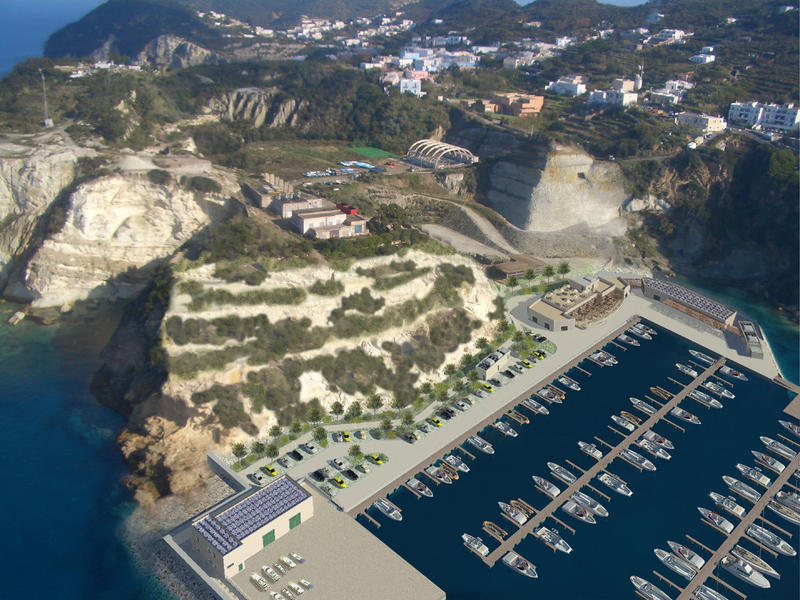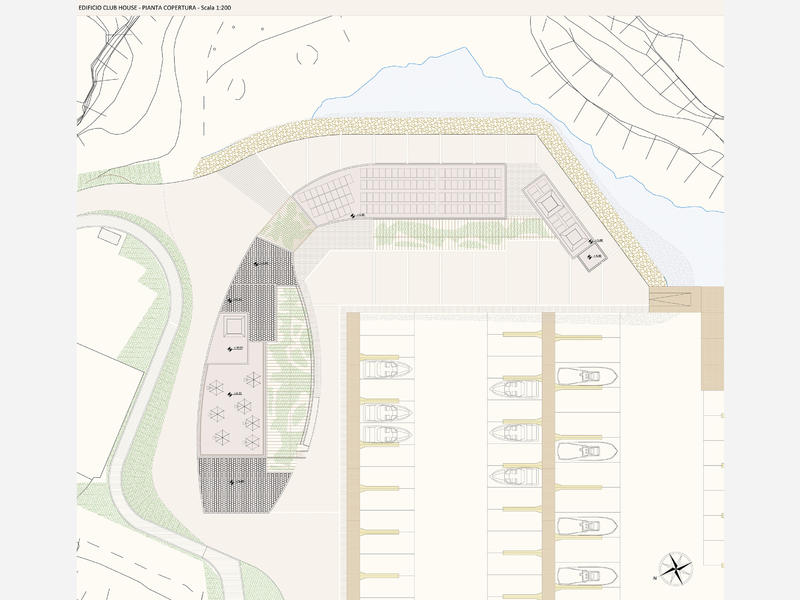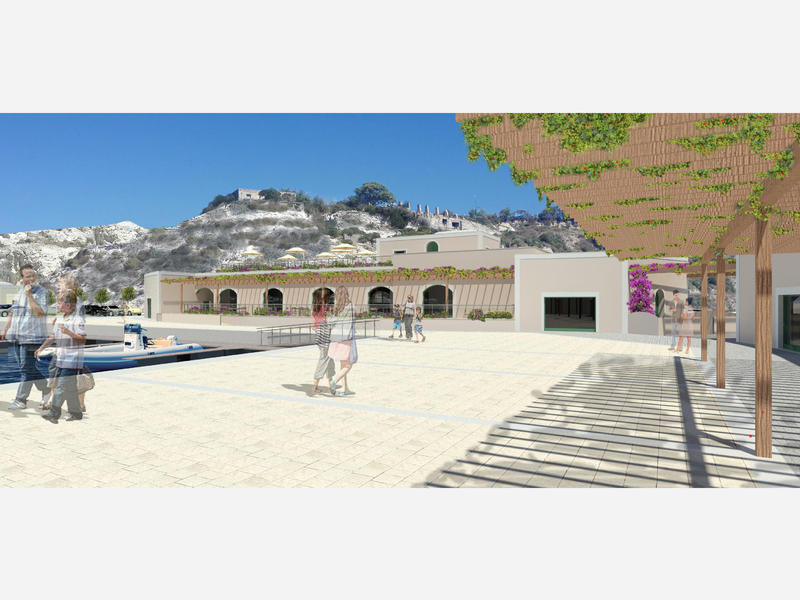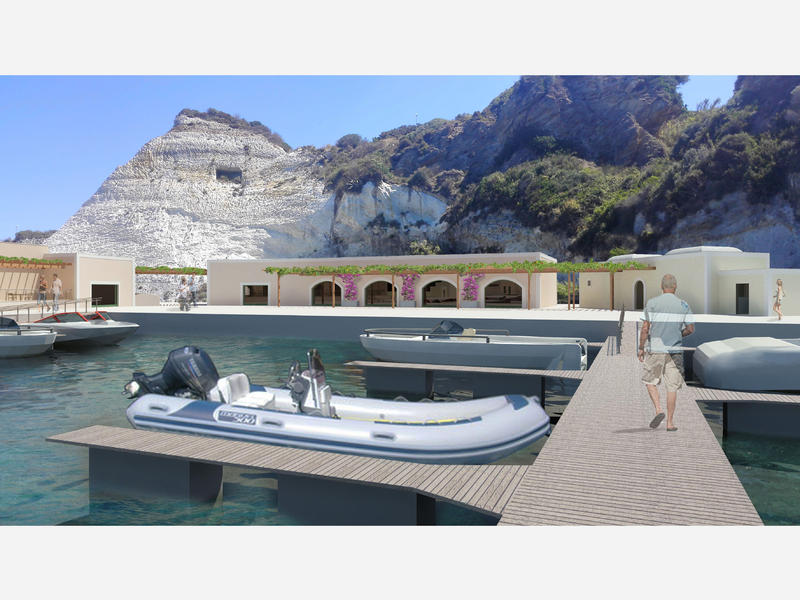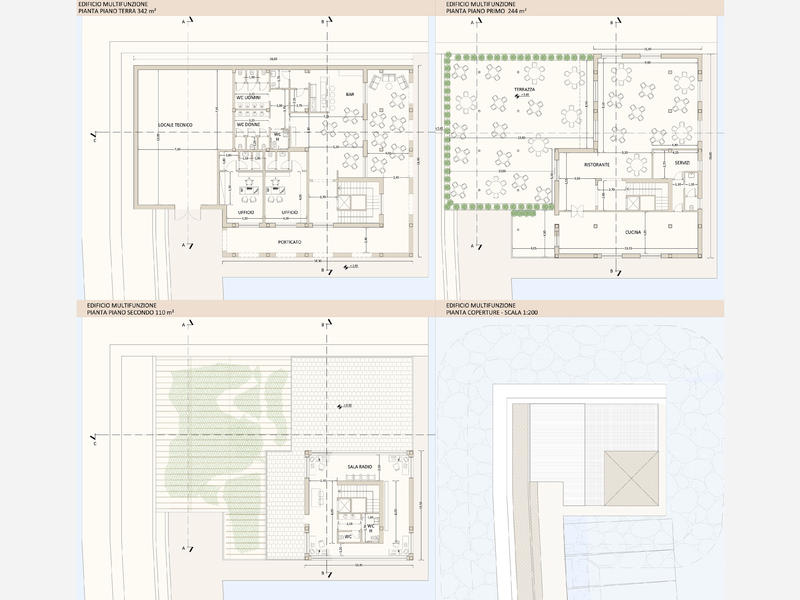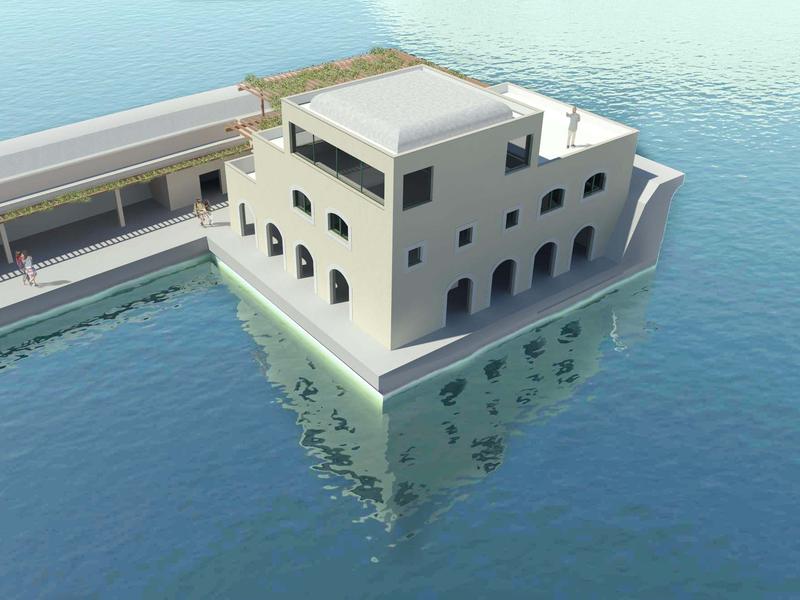Projects
Marina of Cala dell'acqua
Back to archiveLocation
The aim of the project is the construction of a marina on areas with maritime state concession in the cove between Punta della Corte and Punta del Papa called Cala dell’Acqua. The intervention area is located about 6 km from the village of Ponza on the north-west side of the island near the village of Le Forna. This small settlement, beyond the church and few restaurants, isn’t a place of great interest for the tourits.
The area is also affected by environmental degradation due to the presence of the old quarry of Samip, which operated the extraction of bentonite from the 1930s to the mid-1970s.
Works description
The proposal provides the construction of a marina on state-owned areas for boats and pleasure craft, of about 122.590 m².
The area under concession is divided as follows:
- 94,700 m² water surface
- ground areas (piers, quays, squares) 27,890 m²
A part of the water surface, equal to approximately 4,626 m², will be occupied by floating mooring and distribution piers. The structure of the tourist port of Cala dell’Acqua, as the art. 2 of the D.P.R. 509 / ‘97 stipulates, will be complete with all infrastructures, including road and construction, available to docking and all the works that can make it accessible even to visitors not necessarily in possession of a boat. In particular, the project, envisaged on areas of maritime and territorial sea, will consist of:
- outer/inner pier;
- equipped docks;
- floating mooring with “fingers”;
- shipyard area;
- port buildings and services.
The project is characterized by a minimum quantity of new building constructions (total built area of around 3697 m²):
- clubhouse with refreshment area, located close to the access area of the quay;
- multi-purpose building, located close to the outer pier, developed on three floors respectively intended for port offices (harbor and customs), restaurant and control tower;
- shipyard office, located close to the inner pier;
- N. 5 toilet blocks distributed in the port;
- fuel station, located on the inner pier;
- technical rooms, electric cabins, waste areas.
The intervention pretents to increase the level of receptivity of the docking, to enhance and highlight the characteristics of natural harbor and the implementation of services now missing, despite the presence of numerous boats moored temporarily in the harbor, when the east wind makes all the docking of the east side of the island insecure.
The design choice was addressed to produce the least impact on the environment, realizing an adequate quantity and quality of services, such as to improve the economic situation of the entire island.
