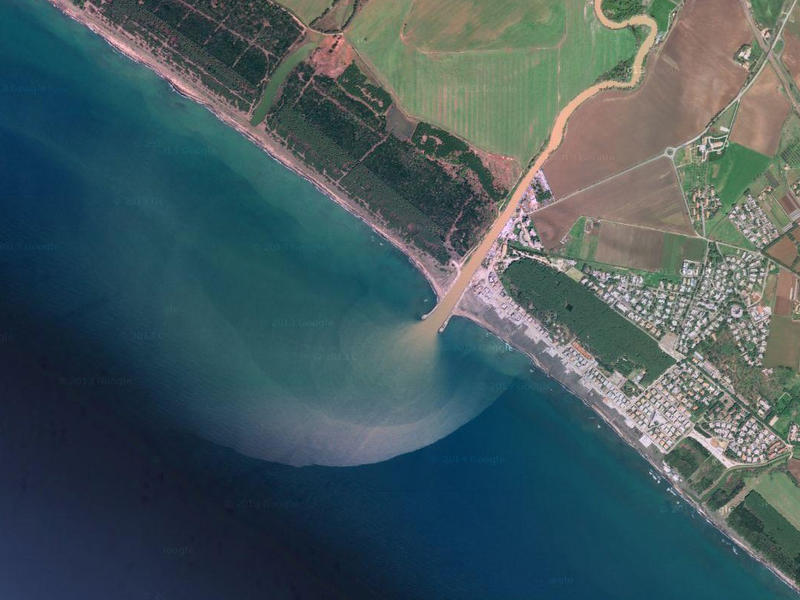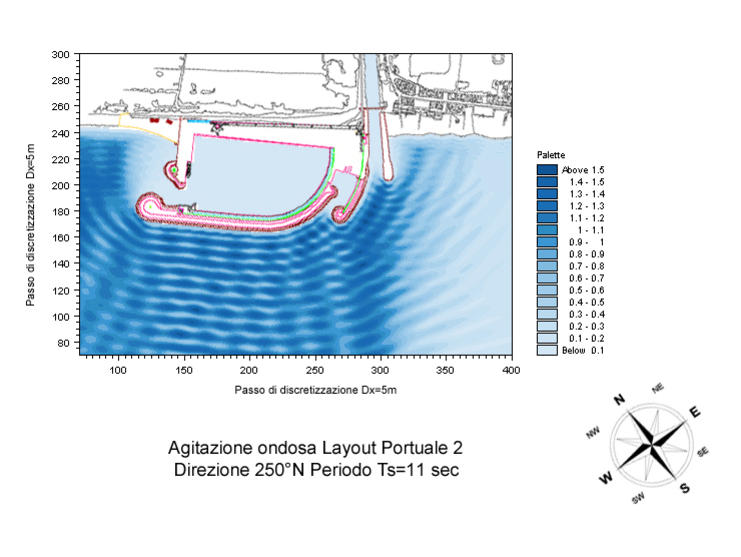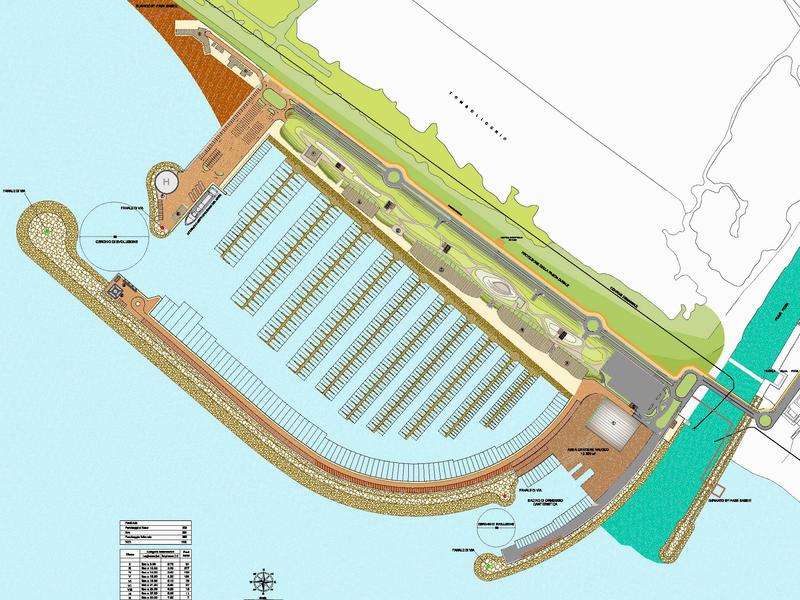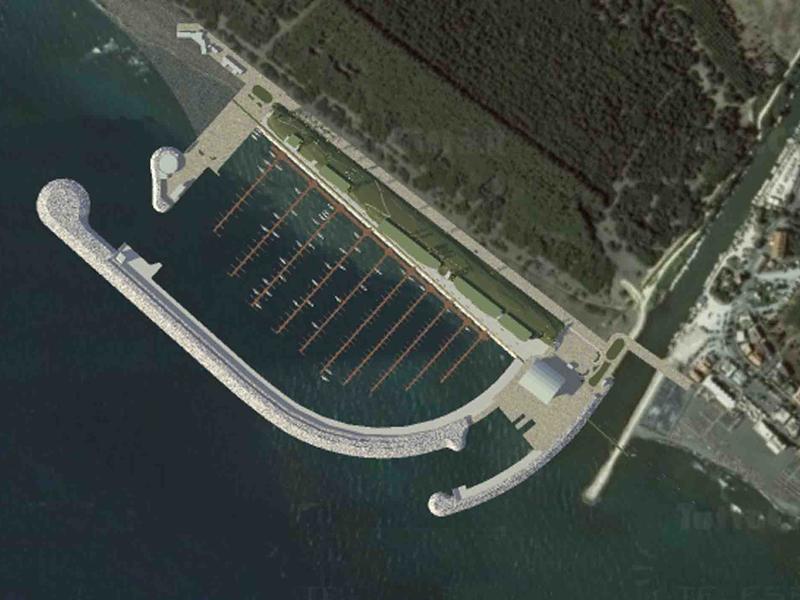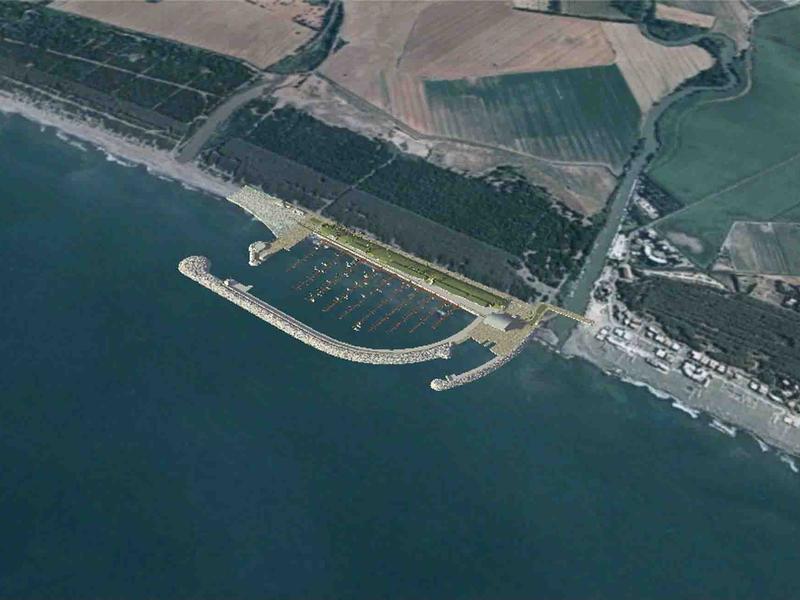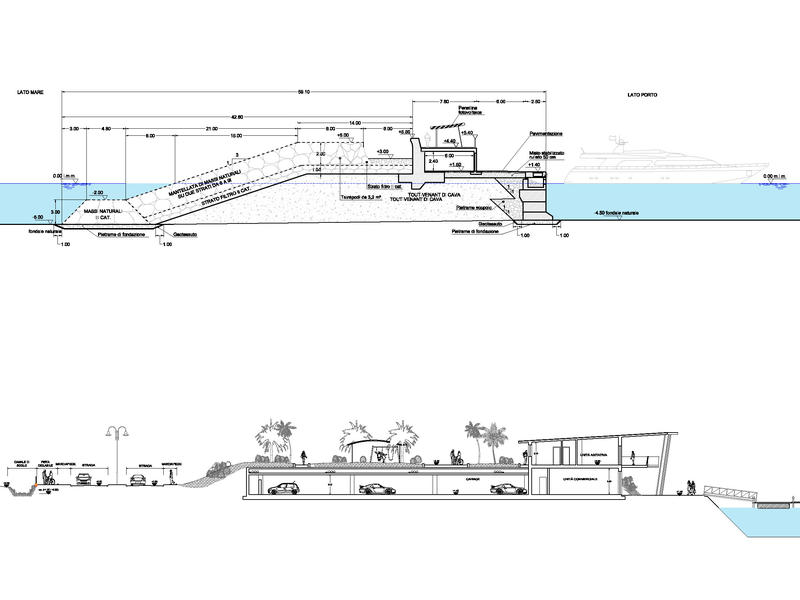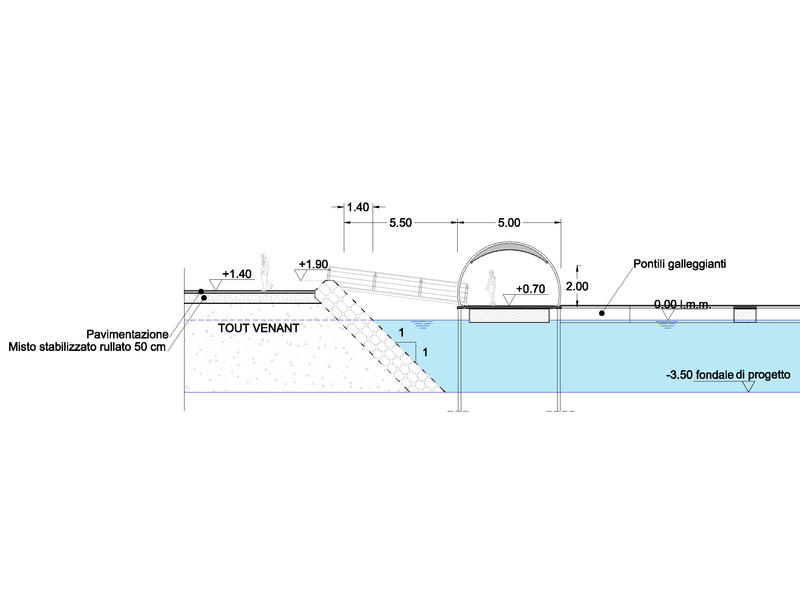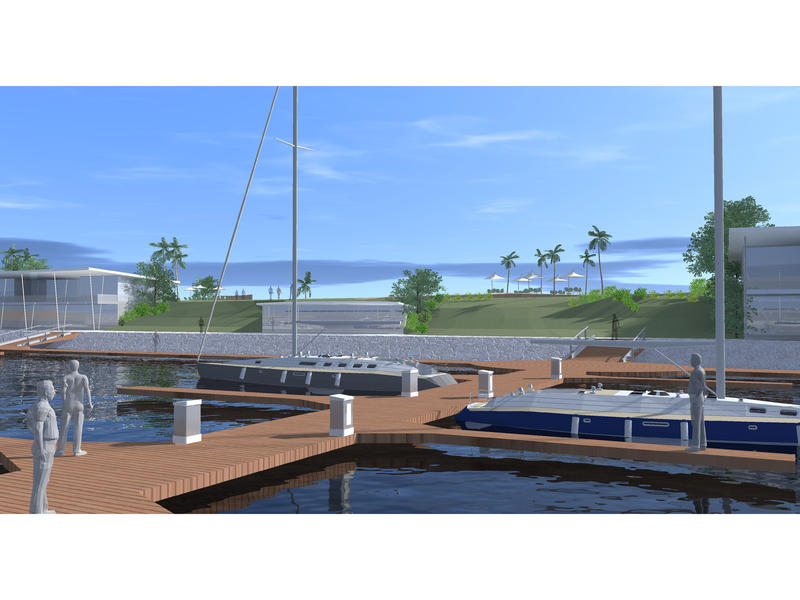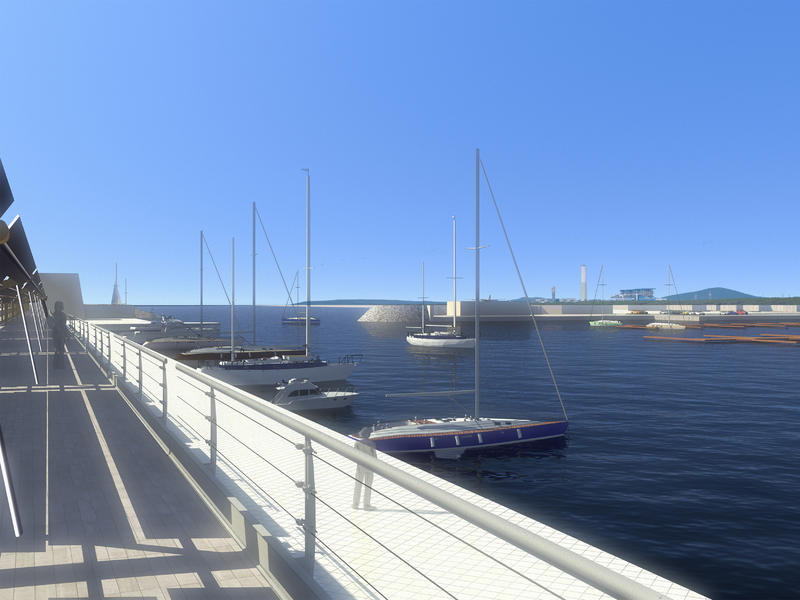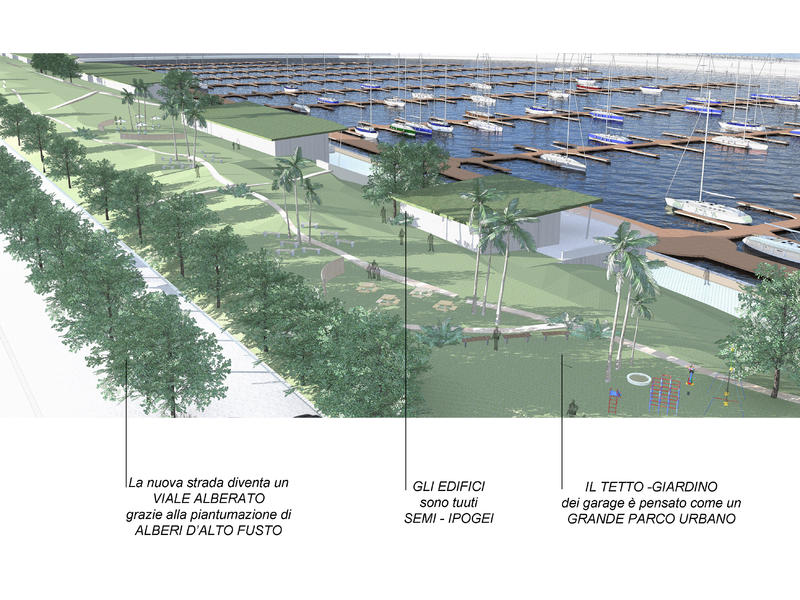Projects
Marina of Montalto di Castro
Back to archiveMontalto di Castro’s Marina projects is the result of careful environmental considerations that go beyond the standard type of dock platforms and introduce a wide public space. The linear, monodirectional typical dock structure is released into a continuous, fluid multidirectional space. Civil works project intends to extend the green hills at the back of marina site towards the dock. As a consequence we have a partially hypogean architecture. For example, the underground car park and other services buildings are covered by green natural grass.
Inland constructions have been also designed, including buildings and services for about 10.000 m².
Main Features:
Water surface: 145.000 m²
Berths: 683 (from II to XI class)
Seabed: -3.50m
Quay structure: Superimposed rocks
