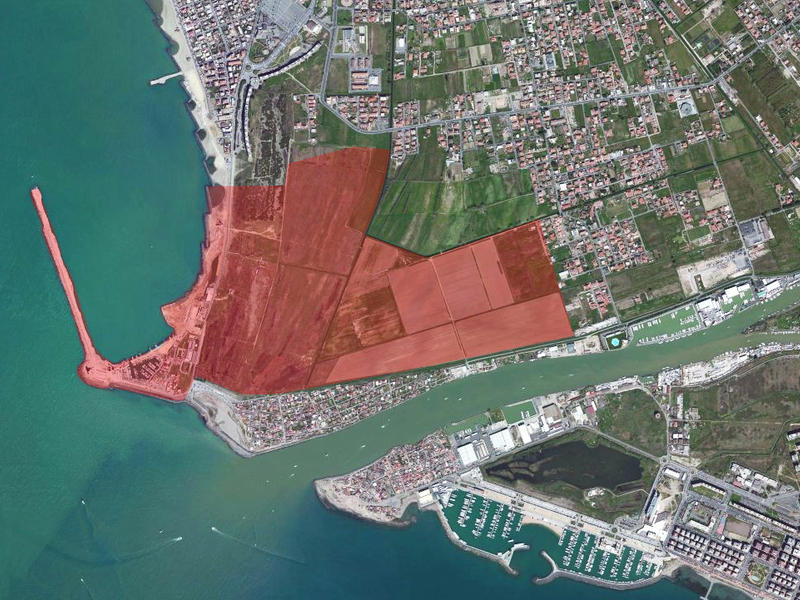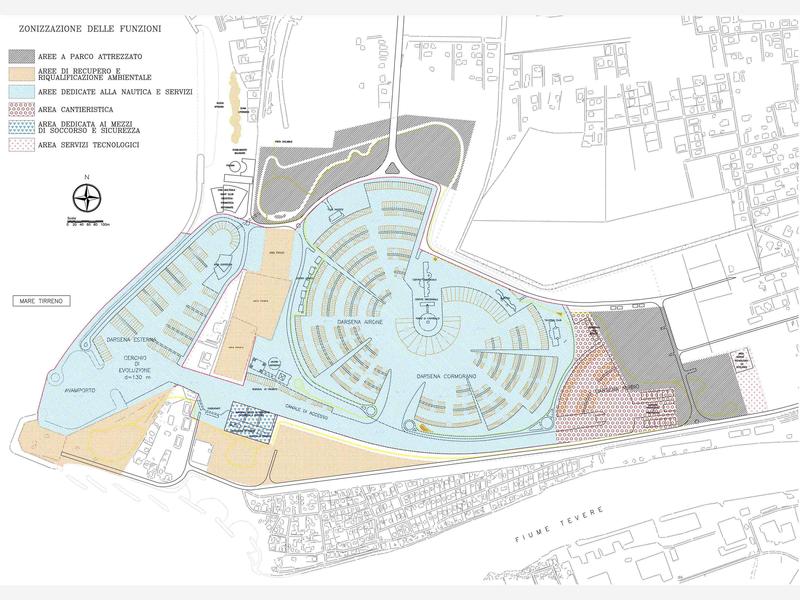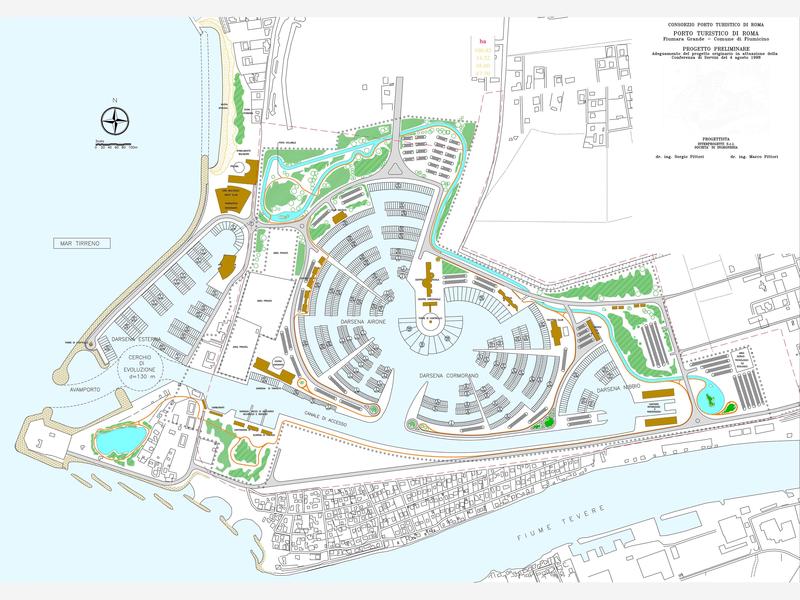Projects
Marine of Rome
Back to archiveOuter breakwater
Curvilinear 750 m long mole set on sea bottom and oriented towards west south-west. From the toe up, the first part will be realized with natural stone blocks and outer covering made of 3rd category blocks (3.0 – 7.0 t) with 2.5/1 slope. Second part sheltering the outer port from south-west wind will have tetrapods outer covering with a 2/1 slope and berm at + 4,50 m.
Breakwater’s head with berm and tetrapods outer covering (10.0 t) all over its surface will define 70 m wide outer port entrance converging with together with already existing beacon protection wall.
Especially subjected to erosion, the breakwater toe was sheltered by a berm at - 4.0 m m.s.l. set on dredged materials resting on a geotextile layer.
Outer port
The outer port (28.000 m2) is defined by the last part of the outer breakwater, by the port entrance, by the breakwater on the northern part of the river mouth cusp and by two transversal secondary breakwaters also defining the inner basin’s entrance. Secondary breakwaters are used to further shelter the channel entrance absorbing inner wave agitation produced by second diffraction of waves coming from the first entrance. Breakwaters outer covering is made of 3rd category blocks with 4/1 slope. Such inclination allows to dissipate incident wave reflection as much as possible.
Outer basin
Is defined towards the sea by two secondary breakwaters and by the main outer breakwater (92.500 m2), towards the coast by the breakwaters placed on the side of the access channel (respectively 250 m and 100 m long) with outer covering made of 2nd category blocks (1,0 – 3,0 t) and 3/1 slope. The access channel entrance is 50 m wide and it is defined by two small trapezoidal rubble mounds.
Outer basin quays
Outer breakwater inner quay is 520 m long, (with a 70 m long side wall on its head) it can be used for in transit vessels temporary berthing. Quay’s toe is set at - 4,50 m, the structure is made of prefabricated armed concrete caissons with a walkable top set at + 1,50 m m.s.l.
On the outer breakwater side a + 4.50 m high protection wall will be built in order to prevent flooding and to make the quay safer.
Access Channel
The channel connecting the outer port with inside basins is 1300 m long in total and 48 m wide allowing in safe conditions simultaneous transit of 3 vessels. The channel is trapezoidal with a 30 m wide bottom, banks slope is ½ due to low natural soil consolidation. Channel depth is – 4,50 m to allow safe crossing during low tides and to bigger vessels with a maximum 3,5 m draft. Banks top is + 1,50 m high to hold maximum levels and waves.
Inner Basins quays
The same criteria that guided the construction of the whole infrastructure, aimed at the attenuation of wave reflection effects inside the dock, guided inner quays’ design. The chosen structure was an openwork quay, with strong antireflection action, made of a deck on piles surmounting slightly sloping rubble mounds.
Wharves
Quay’s deck will be set at + 1.30 m and made of prefabricated armed concrete elements (ranging from 7 to 11 m) resting on a bearing beam placed on prefabricated a.c. f500 mm piles on the seaside while the shore span is resting on a piled abutment. Rubble mound (0.50 – 1.00 m size) sides slope was set at 1/2 . Wharves are made of an armed concrete deck resting on armed concrete bearing piles.


